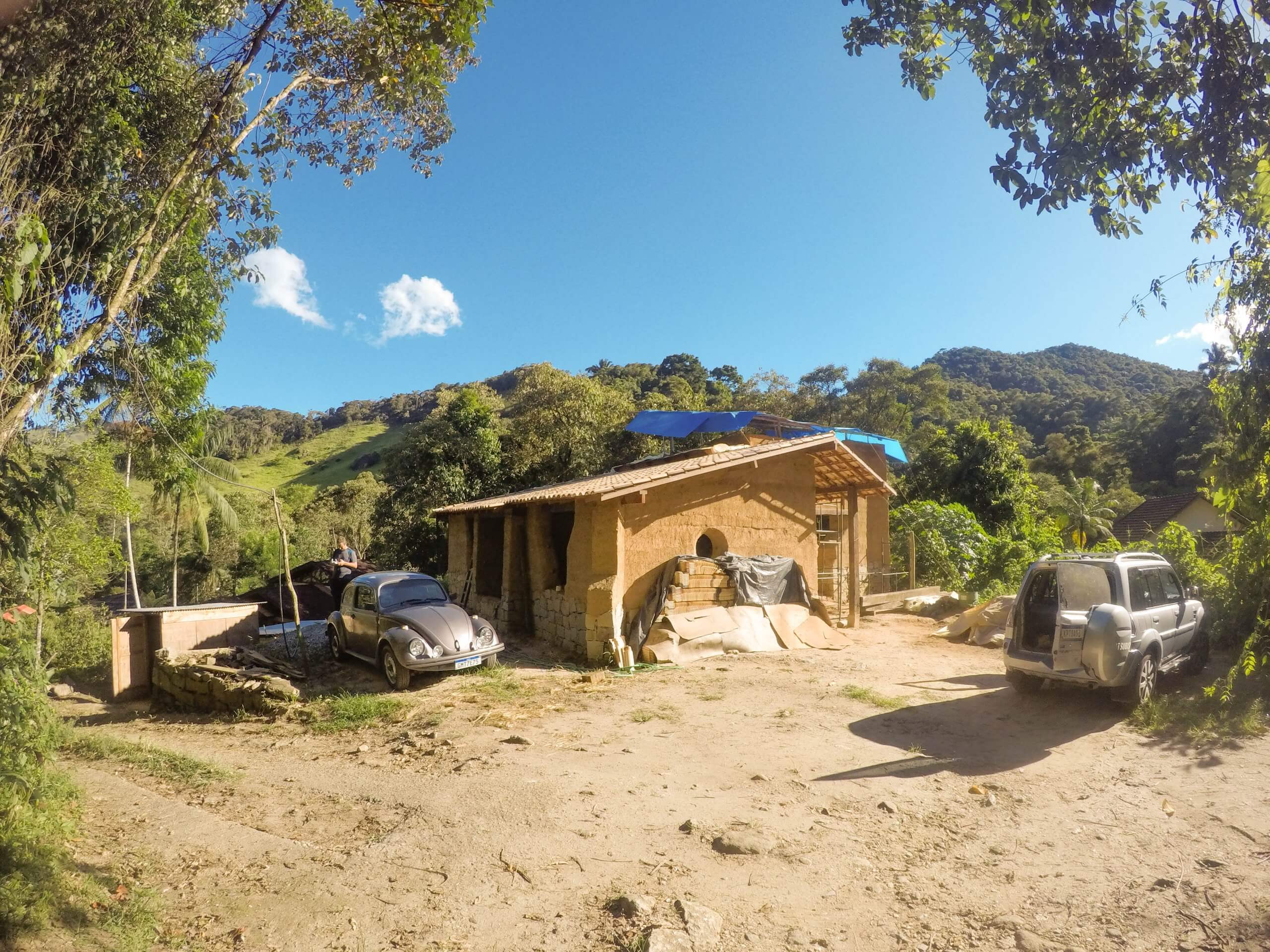Natural building House – Lumiar
Expected finish: 2021 Architect: Pedro Pizarro Construction: Eco Caminhos Team
Size: 115 m2 Techniques: cob Location: lumiar (RJ), Brazil
We are currently doing a contracted natural building project in Lumiar. The house is an approximately 160 m2 villa. It has 3 bedrooms, 1 toilet, 1 bathroom, 1 kitchen, 1 studio, and a living room. It is designed for a family and a mother who will be doing at-home therapies. The project was challenging due to the client’s terrain being relatively small and full of rocks. We fixed a large part of the foundation on top of a larger rock. The building process is going much faster than our previous houses as we are gaining more and more experience. We expect to finish the house within a year.
Natural Building Presets
- Integration with the landscape
- Use natural materials and recycled materials
- Natural lighting in the house
- Living room and kitchen should have large windows to see the beautiful views
- Zero humidity
- Green roof
- good thermal insulation for the cold winter nights
How we work
Our team consists of an architect, a manager, 2 on-site project leaders/builders, 3 builders, and 1 person in charge of logistics. We work from Monday to Friday. Accommodations for workers are located nearby. We have a really good relationship with our client and, as mentioned before, progress is going faster than expected. The goal is to have the roof on top of the house and completed before summertime when the rains start. This is essential when working with earthen walls. In the summer, we will work on the indoor finishes. Our clients contracted us to deliver the house ready to move in.
![[:en]Eco Caminhos: Permaculture & Agroforestry Farm in Brazil[:br]Eco Caminhos: Fazenda de Permacultura e Agrofloresta no Brasil[:sp]Permacultura y Agroforestería en Brasil: Eco Caminhos[:]](https://ecocaminhos.com/wp-content/uploads/2024/02/Eco-Caminhos-logo-without-border.png)

 Português
Português Español
Español![[:en]Natural Building - Lumiar[:sp]Lumiar - Natural Building[:br]Casa Bioconstruída - Lumiar[:] 2 IMG 5499 scaled](https://ecocaminhos.com/wp-content/uploads/2018/02/IMG_5499-scaled.jpg)












